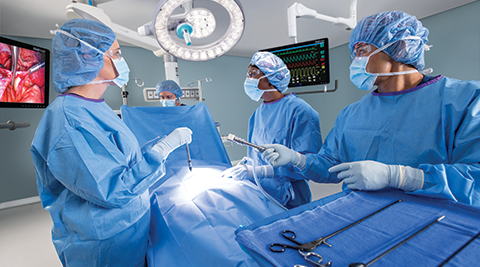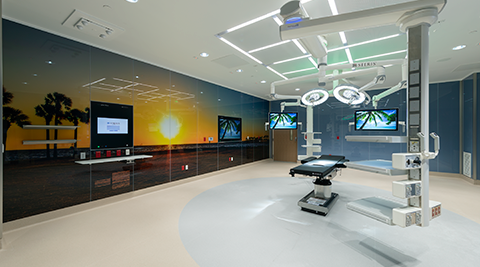Home > Design and Project Management > Continuing Education Courses for Healthcare Design Professionals
Continuing Education Courses for Healthcare Design Professionals

Enhance your planning and design knowledge while earning continuing education credits (CEUs) with STERIS's Lunch & Learn program. Our live on-site sessions keep architects, facility managers, general contractors, and other design professionals updated on the latest healthcare construction trends, focusing on design practices that help ensure patient and staff safety in the operating room (OR). With our enhanced focus on the modern OR, design has seen remarkable advancements, transforming operating rooms into highly efficient centers of care.
By incorporating energy-efficient surgical lighting, optimizing ceiling systems, and using environmentally friendly materials, we can create an optimal environment for patient care and meet the high demand for surgical procedure volumes. With prefabricated glass walls, you can streamline the construction process and offer superior hygiene and flexibility, allowing quick modifications to meet evolving medical needs. Together, these elements create a state-of-the-art environment where medical professionals can perform life-saving procedures with confidence and precision.
Benefits of the Lunch & Learn CEU Program
Lunch and Learn courses are accredited by the American Institute of Architects (AIA) and provide CEU credits. One key advantage of these programs is the collaborative learning environment between all participants. Attendees can learn about current industry design trends and materials used for healthcare spaces.
This collaborative approach enriches the learning process and provides participants with diverse perspectives and best practices in healthcare construction. Our programs have introduced innovative technologies and explored evidence-based design principles that enhance OR efficiency, infection control, and patient safety.
By participating in our Lunch & Learn programs, architects, designers, general contractors, and other design professionals gain valuable knowledge and skills directly applicable to their work in operating room planning & design.
What Can You Expect from the Lunch and Learn Program?
What you will receive – Onsite attendees will enjoy a complimentary lunch while our experts present engaging, non-commercial educational content. Following the session, we will introduce STERIS's commercially available products and services related to the course content. |
|
Timing – The sessions will last about an hour each |
|
Location – Educational sessions can be held on-site at your healthcare facility or via web conference. If there are both home-based and facility-based attendees, we can do both. |
Continuing Education Classes for Healthcare Planning & Design Professionals
Modern Operating Room Design for Enhanced Staff Recruitment and Retention

Course Number: ENV102
Credits: 0.5 LU|HSW
Creating a modern OR environment that attracts top talent and retains them by fostering a supportive, efficient, and comfortable workplace is crucial to meeting the increasing demand in surgical volumes. This course explores strategies and tactics that can be utilized to design and build modern OR spaces to achieve such goals.
Learning Objectives
Integrate non-traditional wall and ceiling materials with ventilation systems, prioritizing hygiene, durability, and functionality |
|
Design the OR layout to streamline workflow, reducing unnecessary movement and time wastage |
|
Ensure that the OR is designed to minimize physical strain on staff through adjustable lighting, easily accessible equipment, and ergonomic furniture |
|
Equip the OR with the latest technology to improve efficiency and compliance and reduce staff's physical workload |
Creating an Ecosystem of Safety for the Surgical Care Environment
The surgical care environment contains many elements that must be optimized to deliver safe patient care and create a safe place of employment. Failure to account for certain elements in the design of the perioperative environment may result in surgical site infections, decreased efficiency, adverse effects on the staff, compromised cybersecurity, or negative patient outcomes. An integrated care environment must be established to ensure a safe clinical environment. To ensure the highest quality environment for patients and staff, the design of the surgical suite must address such elements as air quality, equipment, and room layout.
Learning Objectives
Review essential elements in creating a safety culture for patients, staff, and other stakeholders in the perioperative setting |
|
Describe the potential consequences of an ineffective safety culture |
|
Discuss best practices in designing a surgical suite to deliver safe perioperative care and support positive patient outcomes |
|
Identify key factors to be considered when creating the perioperative care environment, including product selection criteria |
|
Discuss elements that create a safe, ergonomic, and efficient workplace for surgical team members |

Course Number: ENV200
Credits: 1 LU|HSW
Lifting the Curtain: OR Air Quality and the Untold Story of Surgical Site Infection Prevention

Course Number: ENV101
Credits: 1 LU|HSW
Air quality in the surgical care environment must be optimized to deliver safe patient care and create a safe place of employment. Failure to account for some aspects of the design of the perioperative environment may result in surgical site infections, decreased efficiency, adverse effects on the staff, and negative patient outcomes. A comprehensive, integrated program to measure, monitor, and control air quality in the operating room must be established to ensure a safe clinical environment and to meet operating room air quality standards. To ensure the highest quality environment for patients and staff, the design of the surgical suite must address such elements as air exchange in the operating room, air quality, equipment, and OR layout.
Learning Objectives
Explain the mechanisms by which airborne contaminants are spread |
|
Interpret quantitative measures of air quality in the operating room |
|
Develop strategies for the control of air quality in the operating room |
|
Integrate air quality measures and controls into designing operating room floor plans for renovation and new construction |
.svg)

