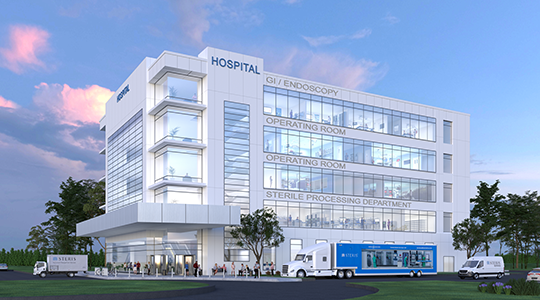
Healthcare Design Services
No matter how simple or complex your goals for your perioperative space, the STERIS Healthcare Design team can help. With over 60+ years of experience designing healthcare departments and facilities, our team works with architects, facility planners, and contractors to design and build healthcare spaces that support optimal patient care and facility outcomes. From simple equipment placement and single-room layouts to entire department and hospital expansion projects, our dedicated and experienced team can support you from start to finish.

Creating Healthcare Spaces that Support Patients and Staff
STERIS provides expertise with a focus on lean workflow environments in the following areas:
Sterile Processing Departments
Operating Room Suites
GI Endoscopy Suites
Ambulatory Surgery Centers
Surgical Instrument Rooms
Emergency Departments
Patient Care Facilities
Utility Areas

Delivering Success Through Data
With STERIS, you receive more than healthcare planning and design. You gain a trusted partner vested in your healthcare facility's success. Utilizing data and the latest technologies in the industry, we deliver:
![]()
Equipment Capacity Assessments
Analyze current capacity using our sterile processing department simulator and identify the impact future growth will have on equipment capacity
![]()
Workflow Analysis
Creating a functional plan for your facility with the equipment and capacity to ensure your department runs efficiently
![]()
Design Development and Space Allocation Recommendations
Collaborating with stakeholders and the architects to design a healthcare space that meets all code requirements, guidelines, and clinical needs
![]()
Construction Documents and Support
Detailed technical documents for architects, engineers, and construction team to reference pre and post-project construction completion
.svg)

